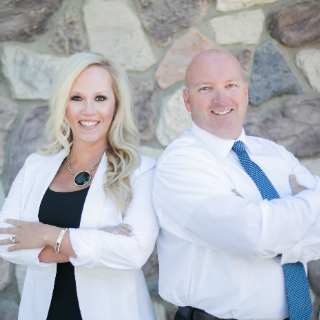For more information regarding the value of a property, please contact us for a free consultation.
5731 Haskell AVE Carmichael, CA 95608
Want to know what your home might be worth? Contact us for a FREE valuation!

Our team is ready to help you sell your home for the highest possible price ASAP
Key Details
Sold Price $625,000
Property Type Single Family Home
Sub Type Single Family Residence
Listing Status Sold
Purchase Type For Sale
Square Footage 1,889 sqft
Price per Sqft $330
Subdivision Cameron Woods 02
MLS Listing ID 225089894
Bedrooms 4
Full Baths 2
Year Built 1977
Lot Size 9,148 Sqft
Property Sub-Type Single Family Residence
Property Description
Welcome to this beautifully maintained 4-bed, 2-bath home with stunning curb appeal & a backyard built for entertaining! The front entry is flanked by lush landscaping, setting the tone for this well-cared-for property. Step inside to an open concept living & dining area featuring gorgeous laminate wood flooring, plush carpet in the living room, soaring ceilings, & large windows that flood the space with natural light and frame tranquil views of the backyard pool. The kitchen/family room combo offers a spacious layout with granite counters, a large island with electric cooktop, recessed fridge space, ample storage, and a dining bar that opens to the family room with slider to the backyard. The primary suite is a peaceful retreat with plush carpeting, a private slider to the backyard, a large walk-in closet, and an ensuite bath with private toilet and shower area, and convenient access to the pool ideal for guests. Three additional well-sized bedrooms share a full hallway bath. An indoor laundry room with ample storage adds convenience. Step outside to enjoy your private oasis featuring a sparkling pool with built-in spa, charming gazebo, partially covered patio, and a spacious side yard. This home truly has it all move-in ready, thoughtfully designed & meticulously maintained.
Location
State CA
County Sacramento
Area 10608
Rooms
Family Room View
Dining Room Dining Bar, Dining/Family Combo, Space in Kitchen, Formal Area
Kitchen Granite Counter, Island, Kitchen/Family Combo
Interior
Heating Central, Natural Gas
Cooling Ceiling Fan(s), Central
Flooring Carpet, Tile, Vinyl, Wood
Laundry Cabinets, Ground Floor, Inside Room
Exterior
Parking Features Attached, Garage Door Opener, Garage Facing Front, Uncovered Parking Spaces 2+, Interior Access
Garage Spaces 2.0
Fence Back Yard, Fenced, Wood
Pool Built-In, Pool/Spa Combo, Gas Heat, Gunite Construction
Utilities Available Cable Connected, Public, Electric, Internet Available, Natural Gas Connected, Sewer In & Connected
Roof Type Composition
Building
Lot Description Auto Sprinkler F&R, Cul-De-Sac, Shape Irregular, Street Lights, Landscape Back, Landscape Front
Story 1
Foundation Slab
Sewer Public Sewer
Water Public
Schools
Elementary Schools San Juan Unified
Middle Schools San Juan Unified
High Schools San Juan Unified
School District Sacramento
Others
Special Listing Condition None
Pets Allowed Yes
Read Less

Bought with Capitol City Real Estate
GET MORE INFORMATION

- Home for Sale in Visalia, CA
- Home for Sale in Tulare, CA
- Home for sale in Porterville, CA
- Home for Sale in Clovis, CA
- Home for Sale in Fresno, CA
- Home for sale in Sanger, CA
- Home for Sale in Pismo Beach, CA
- Home for Sale in San Luis Obispo, CA
- Home for Sale in Cayucos, CA
- Home for sale in Santa Maria, CA
- Home for sale in Shell Beach, CA
- Home for sale in Orcutt, CA
- Home for Sale in Hanford, CA
- Home for sale in Lemoore, CA
- Home for sale in Corcoran, CA
- Homes for sale in Groveland, CA
- Home for sale in Jamestown, CA
- Home for sale in Sonora, CA




