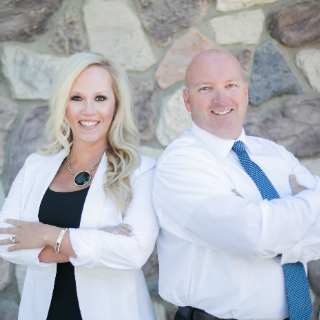For more information regarding the value of a property, please contact us for a free consultation.
19361 Brookhurst ST #34 Huntington Beach, CA 92646
Want to know what your home might be worth? Contact us for a FREE valuation!

Our team is ready to help you sell your home for the highest possible price ASAP
Key Details
Sold Price $156,000
Property Type Manufactured Home
Listing Status Sold
Purchase Type For Sale
Square Footage 1,404 sqft
Price per Sqft $111
Subdivision Rancho Huntington
MLS Listing ID SB25140536
Bedrooms 2
Full Baths 1
Three Quarter Bath 1
Year Built 1997
Property Description
Welcome to Rancho Huntington, a vibrant community with a clubhouse and pool.
This well-maintained mobile home, featuring 2 bedrooms plus a den 2 baths.
Step inside to find an open floor plan, high ceilings, The bright living room, featuring a celestial window and a cozy fireplace, flows smoothly into the den and dining room. The kitchen offers plenty of cabinet space and a sunny breakfast nook, perfect for quiet mornings. The large primary bedroom includes a walk-in closet and an en-suite bathroom with a shower and linen closets.
Outside, enjoy the peaceful surroundings of low-maintenance landscaping with artificial grass and new trees, and relax on the covered patio. Additional features include a carport with tandem parking, an automatic wheelchair lift for enhanced accessibility, and two storage sheds providing extra space for tools and bikes. Easy to qualify for, it's an opportunity you won't want to miss! Did I mention the pool? This is a family park... All are welcome!
Space fees runs $2715 /month
Location
State CA
County Orange
Area 14 - South Huntington Beach
Building/Complex Name Rancho Huntington
Rooms
Other Rooms Shed(s)
Interior
Heating Forced Air, Fireplace(s)
Cooling Central Air, Electric
Flooring Carpet, Wood
Laundry In Kitchen
Exterior
Exterior Feature Awning(s)
Parking Features Carport
Fence None
Pool Community, Association
Community Features Storm Drain(s), Street Lights, Pool
Amenities Available Billiard Room, Clubhouse, Game Room, Meeting/Banquet/Party Room, Pool, Sauna
View Y/N No
View None
Roof Type Composition
Building
Lot Description Back Yard, Front Yard
Story 1
Foundation Pillar/Post/Pier
Sewer Public Sewer
Water Public
Schools
High Schools Huntington Beach
School District Huntington Beach Union High
Others
Acceptable Financing Conventional
Listing Terms Conventional
Special Listing Condition Trust
Pets Allowed Yes
Read Less

Bought with Susan Freeman Compass
GET MORE INFORMATION
- Home for Sale in Visalia, CA
- Home for Sale in Tulare, CA
- Home for sale in Porterville, CA
- Home for Sale in Clovis, CA
- Home for Sale in Fresno, CA
- Home for sale in Sanger, CA
- Home for Sale in Pismo Beach, CA
- Home for Sale in San Luis Obispo, CA
- Home for Sale in Cayucos, CA
- Home for sale in Santa Maria, CA
- Home for sale in Shell Beach, CA
- Home for sale in Orcutt, CA
- Home for Sale in Hanford, CA
- Home for sale in Lemoore, CA
- Home for sale in Corcoran, CA
- Homes for sale in Groveland, CA
- Home for sale in Jamestown, CA
- Home for sale in Sonora, CA




