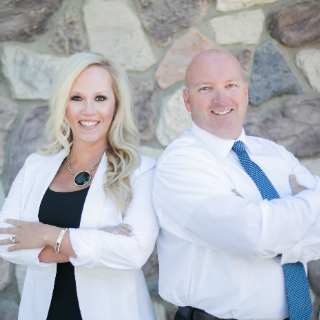For more information regarding the value of a property, please contact us for a free consultation.
3485 White Oak Ridge RD Placerville, CA 95667
Want to know what your home might be worth? Contact us for a FREE valuation!

Our team is ready to help you sell your home for the highest possible price ASAP
Key Details
Sold Price $2,000,000
Property Type Single Family Home
Sub Type Single Family Residence
Listing Status Sold
Purchase Type For Sale
Square Footage 3,886 sqft
Price per Sqft $514
MLS Listing ID 225053299
Bedrooms 5
Full Baths 5
Year Built 2023
Lot Size 5.010 Acres
Property Sub-Type Single Family Residence
Property Description
Straight from the pages of Architectural Digest, this extraordinary single-story Modern Farmhouse redefines luxury living. Newly built and designed by the renowned Design Shop Interiors, this 3,886 sqft masterpiece with 5 en-suite bd, powder room, office, owned solar plus a separate 1,260 sqft Guest House has been thoughtfully curated for the most discerning buyer. Set on serene, usable 5 acres just 15 minutes from Folsom, the estate blends rich family history with cutting-edge sophistication. Beyond custom front doors, a grand foyer with Aerin Lauder sconces opens to a sunlit living space with soaring ceilings, French Oak floors, custom Italian window panels, and Anderson windows that frame stunning scenery. The chef's kitchen is a showpiece complete with quartz counters, two dishwashers, two disposals, butler's pantry, top-of-the-line appliances, and designer lighting and tile finishes. The luxurious owner's bathroom offers heated floors, including the shower and bench. The guest house mirrors the main home's style, with 1-2 bd, 1.5 ba, a grand fireplace, hardwood floors, and a covered patio overlooking the peaceful landscape. Completing the estate is a 30x50 barn, an EV charging station, lush acreage perfect for outdoor living or equestrian pursuits. Truly one of a kind!
Location
State CA
County El Dorado
Area 12706
Rooms
Dining Room Formal Room, Formal Area
Kitchen Butlers Pantry, Quartz Counter, Island
Interior
Heating Propane, Central, Radiant Floor, Fireplace(s), Gas, MultiUnits, MultiZone
Cooling Ceiling Fan(s), Central, Whole House Fan, MultiUnits, MultiZone
Flooring Tile, Wood, Other
Fireplaces Number 1
Fireplaces Type Living Room, Gas Log
Laundry Cabinets, Sink, Inside Room
Exterior
Exterior Feature Balcony
Parking Features No Garage, RV Access, RV Garage Detached, RV Possible, EV Charging, Uncovered Parking Spaces 2+
Fence Partial, Cross Fenced, Wire
Utilities Available Cable Available, Propane Tank Owned, Solar, Electric, Generator, Internet Available
View Orchard, Pasture, Hills, Woods
Roof Type Shingle,Composition,Metal
Building
Lot Description Auto Sprinkler Front, Landscape Front, Low Maintenance
Story 1
Foundation Combination, Raised, Slab
Sewer Septic System
Water Water District, Public
Schools
Elementary Schools Mother Lode
Middle Schools Mother Lode
High Schools El Dorado Union High
School District El Dorado
Others
Special Listing Condition None
Pets Allowed Yes
Read Less

Bought with eXp Realty of California Inc.
GET MORE INFORMATION
- Home for Sale in Visalia, CA
- Home for Sale in Tulare, CA
- Home for sale in Porterville, CA
- Home for Sale in Clovis, CA
- Home for Sale in Fresno, CA
- Home for sale in Sanger, CA
- Home for Sale in Pismo Beach, CA
- Home for Sale in San Luis Obispo, CA
- Home for Sale in Cayucos, CA
- Home for sale in Santa Maria, CA
- Home for sale in Shell Beach, CA
- Home for sale in Orcutt, CA
- Home for Sale in Hanford, CA
- Home for sale in Lemoore, CA
- Home for sale in Corcoran, CA
- Homes for sale in Groveland, CA
- Home for sale in Jamestown, CA
- Home for sale in Sonora, CA




