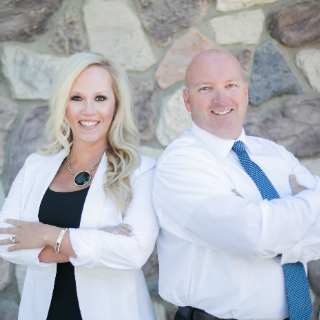For more information regarding the value of a property, please contact us for a free consultation.
13703 Christensen RD Galt, CA 95632
Want to know what your home might be worth? Contact us for a FREE valuation!

Our team is ready to help you sell your home for the highest possible price ASAP
Key Details
Sold Price $1,035,000
Property Type Single Family Home
Sub Type Single Family Residence
Listing Status Sold
Purchase Type For Sale
Square Footage 2,477 sqft
Price per Sqft $417
MLS Listing ID 225066458
Bedrooms 4
Full Baths 2
Year Built 2005
Lot Size 1.490 Acres
Property Sub-Type Single Family Residence
Property Description
Beautifully maintained 4-bed, 2.5-bath ranchette on 1.49 ac. with open floor plan, solar-heated pool, hot tub, and 2-car garage w/workshop area. The spacious kitchen features granite countertops, large breakfast bar, double ovens, 5-burner gas cooktop, built-in microwave, breakfast nook, and formal dining room. The great room includes a river rock propane fireplace and sliding glass door to a covered patio and landscaped backyard. The primary suite offers backyard access with pergola, large en-suite w/soaking tub, dual sinks, and spacious shower. Three addl bedrooms are generously sized, one with a walk-in closet. Inside laundry room w/Cabinets, sink and 1/2 bath. Upgrades include a central vacuum with toe-kick sweep, whole house fan, water softener, & solar for pool and hot tub. The park-like property has drip and sprinkler systems, mature landscaping, and a dog run. Located in a quiet area near town conveniences, this home offers space, comfort, and functionality. A must-see for buyers seeking turnkey country living.
Location
State CA
County Sacramento
Area 10632
Rooms
Dining Room Formal Room, Dining Bar, Space in Kitchen
Kitchen Breakfast Area, Pantry Cabinet, Granite Counter
Interior
Heating Propane, Central, Fireplace(s)
Cooling Ceiling Fan(s), Central, Whole House Fan
Flooring Simulated Wood, Tile
Fireplaces Number 1
Fireplaces Type Living Room
Equipment Central Vacuum, Water Filter System
Laundry Cabinets, Sink, Inside Room
Exterior
Exterior Feature Covered Courtyard, Dog Run
Parking Features Attached, RV Access, Garage Door Opener, Garage Facing Side, Workshop in Garage
Garage Spaces 2.0
Fence Vinyl, Front Yard, Full
Pool Built-In, Pool/Spa Combo, Fenced, Solar Heat
Utilities Available Propane Tank Leased, Electric
Roof Type Composition
Building
Lot Description Auto Sprinkler F&R, Landscape Back, Landscape Front
Story 1
Foundation Raised
Sewer Septic System
Water Well
Schools
Elementary Schools Galt Joint Union
Middle Schools Galt Joint Union
High Schools Galt Joint Uhs
School District Sacramento
Others
Special Listing Condition Trust
Pets Allowed Yes
Read Less

Bought with Coldwell Banker Realty
GET MORE INFORMATION
- Home for Sale in Visalia, CA
- Home for Sale in Tulare, CA
- Home for sale in Porterville, CA
- Home for Sale in Clovis, CA
- Home for Sale in Fresno, CA
- Home for sale in Sanger, CA
- Home for Sale in Pismo Beach, CA
- Home for Sale in San Luis Obispo, CA
- Home for Sale in Cayucos, CA
- Home for sale in Santa Maria, CA
- Home for sale in Shell Beach, CA
- Home for sale in Orcutt, CA
- Home for Sale in Hanford, CA
- Home for sale in Lemoore, CA
- Home for sale in Corcoran, CA
- Homes for sale in Groveland, CA
- Home for sale in Jamestown, CA
- Home for sale in Sonora, CA




