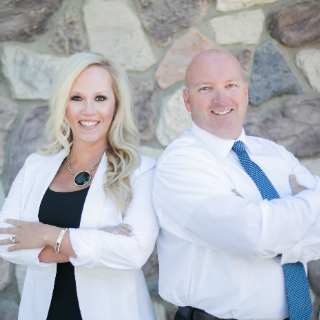For more information regarding the value of a property, please contact us for a free consultation.
1802 James Drive Camp Nelson, CA 93265
Want to know what your home might be worth? Contact us for a FREE valuation!

Our team is ready to help you sell your home for the highest possible price ASAP
Key Details
Sold Price $475,000
Property Type Single Family Home
Sub Type Single Family Residence
Listing Status Sold
Purchase Type For Sale
Square Footage 1,668 sqft
Price per Sqft $284
MLS Listing ID 228286
Bedrooms 3
Full Baths 1
Three Quarter Bath 1
Year Built 1962
Lot Size 2.410 Acres
Property Sub-Type Single Family Residence
Property Description
Tucked back off from the road on 2.41 acres with Nelson Creek at the back of the property. Tree house in the back yard. Two accesses to the house one from James and one from Linder. Two story with newly remodeled kitchen that features all new stainless steel appliances, farm sink & corian countertops and baths have new toilets, cabinetry, lighting, faurcets, flooring too. Open floor plan with vaulted beamed ceilings and wood interior walls as well as Knotty pine ceilings. Newer dual pane windows with the exception of the floor to ceiling window in Living room. 2 more bedrooms & full bath on upper level. Wood decking around side and back and a detached wood deck with custom handrail. Front porch is concrete patio and custom handrail along front side and back. Living room has built in seating with storage in them and a built in banquette area that has large wood dining table. Built in barbeque outside and fire pit. Back deck cover was extended and all new log framed post supports, custom metal work on handrail. Tree house out back and a tennis court that this parcel has easement use to. Newer central A/C too.
Location
State CA
County Tulare
Interior
Heating Central, Fireplace(s)
Cooling Ceiling Fan(s), Central Air, None
Flooring Carpet, Ceramic Tile, Hardwood
Fireplaces Type Living Room, Masonry, Raised Hearth
Laundry Electric Dryer Hookup, Laundry Closet, Stackable, Washer Hookup
Exterior
Exterior Feature Barbecue
Parking Features Attached, Garage Faces Rear, Workshop in Garage
Garage Spaces 1.0
Utilities Available Electricity Connected, Propane, Satellite TV, Sewer Connected, Water Connected
View Y/N Y
View Mountain(s), Trees/Woods
Roof Type Metal
Building
Lot Description Treed Lot, Gentle Sloping, Level, No Landscaping
Story 2
Foundation Concrete Perimeter, Raised
Sewer Septic Tank
Read Less

Bought with Deborah Morley
GET MORE INFORMATION
- Home for Sale in Visalia, CA
- Home for Sale in Tulare, CA
- Home for sale in Porterville, CA
- Home for Sale in Clovis, CA
- Home for Sale in Fresno, CA
- Home for sale in Sanger, CA
- Home for Sale in Pismo Beach, CA
- Home for Sale in San Luis Obispo, CA
- Home for Sale in Cayucos, CA
- Home for sale in Santa Maria, CA
- Home for sale in Shell Beach, CA
- Home for sale in Orcutt, CA
- Home for Sale in Hanford, CA
- Home for sale in Lemoore, CA
- Home for sale in Corcoran, CA
- Homes for sale in Groveland, CA
- Home for sale in Jamestown, CA
- Home for sale in Sonora, CA




