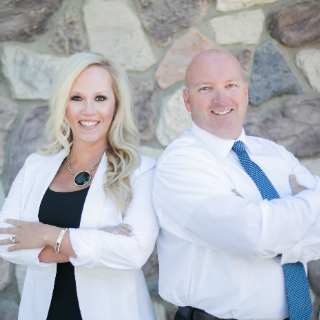For more information regarding the value of a property, please contact us for a free consultation.
336 Underhill DR Glendora, CA 91741
Want to know what your home might be worth? Contact us for a FREE valuation!

Our team is ready to help you sell your home for the highest possible price ASAP
Key Details
Sold Price $1,200,000
Property Type Single Family Home
Sub Type Single Family Residence
Listing Status Sold
Purchase Type For Sale
Square Footage 1,972 sqft
Price per Sqft $608
MLS Listing ID CV22015161
Bedrooms 5
Full Baths 2
Three Quarter Bath 1
Year Built 1965
Lot Size 10,685 Sqft
Property Sub-Type Single Family Residence
Property Description
Tastefully remodeled and updated North Glendora four bedroom home with detached permitted one bedroom guest suite. Located in a highly sought after neighborhood with private backyard including a covered patio and pristine fescue grass. The backyard offers stunning mountain and pasture views of Three Oaks Ranch. Seller has spared no expense on this recent remodel using the most current materials and finishings. Beautiful hardscape and professional landscaping welcomes you to this amazing family home with four bedrooms, two bathrooms, formal entry, family room/great room with fireplace with new mantle and quartz siding. The new kitchen offers a center island, custom cabinets, quartz counters, subway tile backsplash, new stainless steel appliances with gas range, microwave, refrigerator, and farmhouse sink. New master suite with walk-in closet and door to outside, remodeled master bathroom with dual sink vanity, oversized shower, and stand-alone soaking bathtub. Three additional bedrooms and a full hallway bathroom complete the main house. Detached permitted guest suite with separate entry, bedroom, and bathroom with shower. Upgrades include: copper plumbing, new heating and air conditioning system, tankless water heaters, newer roof, upgraded electrical panel, whole house fan, crown molding, dual pane windows, laminate flooring, carpet, and raised panel doors. Main house features an attached two car garage with laundry. Additionally, there is a second detached garage with gated parking that has been converted to a family room/playroom with its own heating and air. The guest suite and converted 2nd garage can be potentially permitted as an ADU (Buyer to check with City). Gated RV parking and a 15'X8' storage shed are an additional feature. Located in the highly rated Glendora School District and walking distance to Sellers elementary school, Goddard middle school, and Glendora high school. This house is one a kind and you won't want to miss it!
Location
State CA
County Los Angeles
Area 629 - Glendora
Zoning GDE5
Rooms
Other Rooms Second Garage, Guest House Detached, Shed(s)
Interior
Heating Central
Cooling Central Air, Whole House Fan
Flooring Laminate
Fireplaces Type Family Room
Laundry In Garage
Exterior
Parking Features Concrete, Direct Access, Door-Single, Driveway, Garage Faces Front, Garage, Garage Door Opener, Guest, Gated, RV Access/Parking
Garage Spaces 2.0
Garage Description 2.0
Fence Good Condition
Pool None
Community Features Street Lights, Suburban, Sidewalks
View Y/N Yes
View Hills, Neighborhood, Pasture
Roof Type Composition
Building
Lot Description Back Yard, Front Yard, Sprinklers In Rear, Sprinklers In Front, Lawn, Landscaped, Sprinklers Timer, Sprinkler System
Story 1
Sewer Public Sewer
Water Public
New Construction No
Schools
Middle Schools Goddard
High Schools Glendora
School District Glendora Unified
Others
Acceptable Financing Cash, Cash to New Loan, Submit
Listing Terms Cash, Cash to New Loan, Submit
Special Listing Condition Standard
Read Less

Bought with Jeremy Hardy Craig Estates and Fine Properties
GET MORE INFORMATION

- Home for Sale in Visalia, CA
- Home for Sale in Tulare, CA
- Home for sale in Porterville, CA
- Home for Sale in Clovis, CA
- Home for Sale in Fresno, CA
- Home for sale in Sanger, CA
- Home for Sale in Pismo Beach, CA
- Home for Sale in San Luis Obispo, CA
- Home for Sale in Cayucos, CA
- Home for sale in Santa Maria, CA
- Home for sale in Shell Beach, CA
- Home for sale in Orcutt, CA
- Home for Sale in Hanford, CA
- Home for sale in Lemoore, CA
- Home for sale in Corcoran, CA
- Homes for sale in Groveland, CA
- Home for sale in Jamestown, CA
- Home for sale in Sonora, CA




