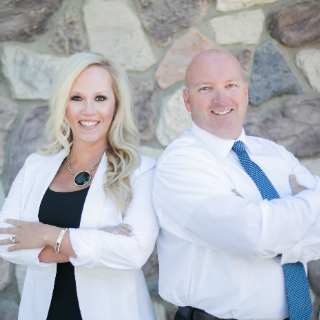For more information regarding the value of a property, please contact us for a free consultation.
168 Lowell AVE Glendora, CA 91741
Want to know what your home might be worth? Contact us for a FREE valuation!

Our team is ready to help you sell your home for the highest possible price ASAP
Key Details
Sold Price $870,000
Property Type Single Family Home
Sub Type Single Family Residence
Listing Status Sold
Purchase Type For Sale
Square Footage 1,384 sqft
Price per Sqft $628
MLS Listing ID CV22009283
Bedrooms 3
Full Baths 1
Three Quarter Bath 1
Year Built 1964
Lot Size 5,911 Sqft
Property Sub-Type Single Family Residence
Property Description
Pride of the Foothills, desirable North Glendora single story pool home. This lovely corner lot residence is located on a quiet cul de sac with wonderful curb appeal, manicured landscaping with solar lights and mountain views. Conveniently situated near the charming Glendora Village for dining and shopping, Citrus College and Azusa Pacific University. This home features tile roofing with three bedrooms (Title shows four bedrooms), two bathrooms, and a two-car attached garage. The moment you enter, you will be welcomed by an open floor plan and large sliding patio doors allowing for natural light. The main living area features a floor to ceiling stone fireplace with a custom wood mantel, fireplace hearth, ceramic logs, grate, and marble-like tile accentuating the front of the fireplace which adds to the warmth of this home. Additional indoor accents include 5” baseboards, tile baseboards in bathrooms, crown molding, lighted ceiling fans, newer lighting fixtures, Pergo laminate wood flooring in living, dining and kitchen areas. Bedrooms are carpeted for a cozy feeling and spare bedrooms have updated closet doors. Kitchen has solid wood cabinet door fronts, bay window, stainless- steel appliances and a Moen faucet. Pre-wiring for a flat screen TV is conveniently located in some areas. As an added bonus, you will discover 3 TV mounts and a Sony Channel Soundbar with wireless Subwoofer and Dolby Sound System. The home also features a closed-circuit hardwired CCTV security system with 4 outdoor cameras, 4-channel DVR system, 1 indoor camera, and a Ring doorbell. Perfect for outdoor entertaining, this house additionally highlights a gorgeous Saltwater pool remodeled in 2017 with Pebble Tec finish, Stack Stone, Raised Bond Beam, 2 Sheer Descent Waterfalls, Color Splash Pool Light LXG Series, Flagstone Coping, automatic Pentair filter and is gas line hook up ready. Additionally, a 10x10 Pergola metal patio, pavers and fruit trees compliment the outdoor dining area. Welcome Home!
Location
State CA
County Los Angeles
Area 629 - Glendora
Zoning GDR1
Interior
Heating Central
Cooling Central Air
Flooring Carpet, Laminate, Tile
Fireplaces Type Gas, Living Room
Laundry Washer Hookup, Gas Dryer Hookup, In Garage
Exterior
Exterior Feature Rain Gutters
Parking Features Direct Access, Door-Single, Driveway, Garage Faces Front, Garage, Garage Door Opener
Garage Spaces 2.0
Garage Description 2.0
Fence Block, Good Condition
Pool Fenced, Filtered, In Ground, Pebble, Private, Salt Water, Tile, Waterfall
Community Features Curbs, Sidewalks
Utilities Available Cable Connected
View Y/N Yes
View Mountain(s)
Roof Type Tile
Building
Lot Description 0-1 Unit/Acre, Back Yard, Corner Lot, Cul-De-Sac, Drip Irrigation/Bubblers, Front Yard, Sprinklers In Rear, Sprinklers In Front, Lawn, Landscaped, Sprinklers Timer, Sprinklers On Side, Sprinkler System
Story 1
Foundation Slab
Sewer Public Sewer
Water Public
New Construction No
Schools
Elementary Schools La Fetra
Middle Schools Sandburg
High Schools Glendora
School District Glendora Unified
Others
Acceptable Financing Cash, Conventional
Listing Terms Cash, Conventional
Special Listing Condition Standard
Read Less

Bought with Angelica Bustos Townsquare Real Estate Partners Inc.
GET MORE INFORMATION

- Home for Sale in Visalia, CA
- Home for Sale in Tulare, CA
- Home for sale in Porterville, CA
- Home for Sale in Clovis, CA
- Home for Sale in Fresno, CA
- Home for sale in Sanger, CA
- Home for Sale in Pismo Beach, CA
- Home for Sale in San Luis Obispo, CA
- Home for Sale in Cayucos, CA
- Home for sale in Santa Maria, CA
- Home for sale in Shell Beach, CA
- Home for sale in Orcutt, CA
- Home for Sale in Hanford, CA
- Home for sale in Lemoore, CA
- Home for sale in Corcoran, CA
- Homes for sale in Groveland, CA
- Home for sale in Jamestown, CA
- Home for sale in Sonora, CA


