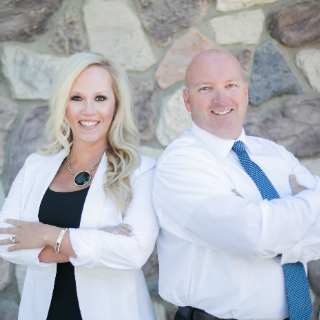12492 Altura DR Rancho Cucamonga, CA 91739

UPDATED:
Key Details
Property Type Single Family Home
Sub Type Single Family Residence
Listing Status Active
Purchase Type For Sale
Square Footage 2,905 sqft
Price per Sqft $438
MLS Listing ID P1-25055
Bedrooms 3
Full Baths 2
Three Quarter Bath 1
Construction Status Updated/Remodeled
HOA Y/N No
Year Built 2003
Property Sub-Type Single Family Residence
Property Description
Location
State CA
County San Bernardino
Area 688 - Rancho Cucamonga
Interior
Interior Features Breakfast Bar, Built-in Features, Brick Walls, Block Walls, Ceiling Fan(s), Crown Molding, Central Vacuum, Dry Bar, Eat-in Kitchen, Granite Counters, Recessed Lighting, Bar, Wired for Sound, All Bedrooms Down, Entrance Foyer, Jack and Jill Bath, Primary Suite, Walk-In Pantry, Walk-In Closet(s)
Heating Central, Fireplace(s)
Cooling Central Air, Dual, Electric
Flooring Tile, Wood
Fireplaces Type Decorative, Family Room, Gas Starter, Living Room
Fireplace Yes
Appliance Built-In Range, Convection Oven, Double Oven, Dishwasher, ENERGY STAR Qualified Appliances, Gas Cooktop, Gas Oven, Gas Water Heater, Microwave, Self Cleaning Oven
Laundry Washer Hookup, Gas Dryer Hookup, Laundry Room
Exterior
Parking Features Concrete, Door-Multi, Driveway, Garage Faces Front, Garage, Garage Door Opener, RV Access/Parking, On Street
Garage Spaces 3.0
Garage Description 3.0
Fence Block, Wood, Wrought Iron
Pool Gas Heat, Heated, In Ground, Private, Solar Heat, Waterfall
Community Features Biking, Curbs, Dog Park, Gutter(s), Hiking, Park, Storm Drain(s), Street Lights, Suburban, Sidewalks
Utilities Available Cable Available, Cable Connected, Electricity Connected, Natural Gas Available, Phone Connected, Sewer Connected, Water Connected
View Y/N No
View None
Roof Type Tile
Porch Concrete, Covered, Open, Patio, Porch
Total Parking Spaces 7
Private Pool Yes
Building
Lot Description Back Yard, Corner Lot, Sprinklers In Rear, Sprinklers In Front, Lawn, Landscaped, Paved, Sprinklers Timer, Sprinklers On Side
Dwelling Type House
Faces Southeast
Story 1
Entry Level One
Foundation Slab
Sewer Public Sewer, Sewer Tap Paid
Water Public
Architectural Style Traditional
Level or Stories One
Construction Status Updated/Remodeled
Schools
Elementary Schools John Golden
Middle Schools Day Creek
High Schools Los Osos
Others
Senior Community No
Tax ID 1087301270000
Security Features Closed Circuit Camera(s),Carbon Monoxide Detector(s),Fire Detection System,Smoke Detector(s),Security Lights
Acceptable Financing Cash, Cash to New Loan, Conventional, Cal Vet Loan, FHA, Government Loan, VA Loan
Listing Terms Cash, Cash to New Loan, Conventional, Cal Vet Loan, FHA, Government Loan, VA Loan
Special Listing Condition Standard
Lease Land No

GET MORE INFORMATION

- Home for Sale in Visalia, CA
- Home for Sale in Tulare, CA
- Home for sale in Porterville, CA
- Home for Sale in Clovis, CA
- Home for Sale in Fresno, CA
- Home for sale in Sanger, CA
- Home for Sale in Pismo Beach, CA
- Home for Sale in San Luis Obispo, CA
- Home for Sale in Cayucos, CA
- Home for sale in Santa Maria, CA
- Home for sale in Shell Beach, CA
- Home for sale in Orcutt, CA
- Home for Sale in Hanford, CA
- Home for sale in Lemoore, CA
- Home for sale in Corcoran, CA
- Homes for sale in Groveland, CA
- Home for sale in Jamestown, CA
- Home for sale in Sonora, CA


