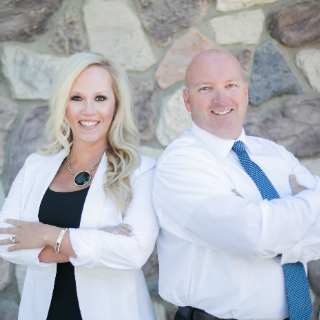5003 Country Club DR Paradise, CA 95969

UPDATED:
Key Details
Property Type Single Family Home
Sub Type Single Family Residence
Listing Status Active
Purchase Type For Sale
Square Footage 1,486 sqft
Price per Sqft $299
MLS Listing ID 225127890
Bedrooms 3
Full Baths 2
HOA Y/N No
Lot Size 0.450 Acres
Acres 0.45
Property Sub-Type Single Family Residence
Source MLS Metrolist
Property Description
Location
State CA
County Butte
Area 12572
Direction USE GPS.
Rooms
Guest Accommodations No
Master Bathroom Shower Stall(s), Double Sinks, Tile, Quartz, Walk-In Closet 2+
Living Room Cathedral/Vaulted, View
Dining Room Dining/Living Combo
Kitchen Quartz Counter, Island
Interior
Heating Central
Cooling Ceiling Fan(s), Central
Flooring Tile, Vinyl
Fireplaces Number 1
Fireplaces Type Living Room, Decorative Only, Electric
Appliance Free Standing Gas Range, Gas Cook Top, Gas Plumbed, Gas Water Heater, Dishwasher, Disposal, Microwave, Dual Fuel, ENERGY STAR Qualified Appliances
Laundry Cabinets, Laundry Closet, Electric, Gas Hook-Up
Exterior
Parking Features Attached, RV Access, RV Storage, Garage Door Opener, Garage Facing Front, Guest Parking Available
Garage Spaces 2.0
Fence Back Yard, Wood, Fenced, Full
Utilities Available Electric, Underground Utilities, Natural Gas Connected
View Valley, Hills, Woods
Roof Type Shingle
Topography Lot Grade Varies
Street Surface Asphalt
Porch Front Porch, Covered Patio
Private Pool No
Building
Lot Description Auto Sprinkler Front, Shape Regular
Story 1
Foundation Concrete, Slab
Sewer Septic System
Water Water District, Public
Architectural Style Traditional
Schools
Elementary Schools Paradise Unified
Middle Schools Paradise Unified
High Schools Paradise Unified
School District Butte
Others
Senior Community No
Tax ID 055440036000
Special Listing Condition Real Estate Owned
Lease Land No

GET MORE INFORMATION

- Home for Sale in Visalia, CA
- Home for Sale in Tulare, CA
- Home for sale in Porterville, CA
- Home for Sale in Clovis, CA
- Home for Sale in Fresno, CA
- Home for sale in Sanger, CA
- Home for Sale in Pismo Beach, CA
- Home for Sale in San Luis Obispo, CA
- Home for Sale in Cayucos, CA
- Home for sale in Santa Maria, CA
- Home for sale in Shell Beach, CA
- Home for sale in Orcutt, CA
- Home for Sale in Hanford, CA
- Home for sale in Lemoore, CA
- Home for sale in Corcoran, CA
- Homes for sale in Groveland, CA
- Home for sale in Jamestown, CA
- Home for sale in Sonora, CA




