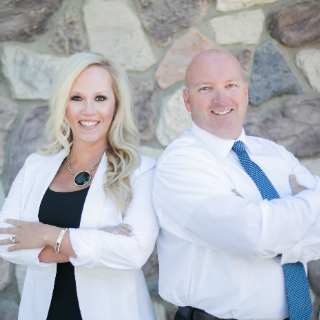451 Avenida Esplendor Walnut, CA 91789

Open House
Sat Oct 04, 1:00pm - 3:00pm
UPDATED:
Key Details
Property Type Single Family Home
Sub Type Single Family Residence
Listing Status Active
Purchase Type For Sale
Square Footage 3,650 sqft
Price per Sqft $575
MLS Listing ID WS25223727
Bedrooms 6
Full Baths 6
Half Baths 1
HOA Y/N No
Year Built 2023
Lot Size 0.357 Acres
Property Sub-Type Single Family Residence
Property Description
The property has great curb appeal, with a landscaped front yard, a gated paver driveway and no front-facing garage.
Inside the ornate double front doors, you'll find a dramatic foyer with soaring ceilings, marble floors, custom millwork and lots of natural light.
Beyond the parlor & formal dining room, the kitchen & living room anchor the rear of the floorplan. The gorgeous chef's kitchen features Shaker cabinetry, pro-grade stainless appliances, a granite slab backsplash and a massive quartz-topped island with a waterfall edge and seating for a crowd. There's also a beverage center, family drop zone and lovely gold fixtures – no detail was overlooked here!
The main level includes two large guest rooms – each with attached bathrooms. Perfect for in-laws or visitors!
Head upstairs to find the laundry room, a BONUS living room and the rest of the bedrooms. The isolated primary bedroom boasts a spa-like ensuite with a custom walk-in closet, a W/C, his&her vanities, a frameless glass shower and a free-standing soaking tub.
There are three guest rooms on the upper level – one even has a private balcony with amazing views! All guest rooms also include a stylish ensuite with all the same high-end materials found throughout the rest of the home.
Outside, the backyard backs up to a retaining wall, but the property line extends all the way up the hill, offering room for your garden, playscape or future pool. Don't forget about the 3-bay garage, with epoxy floors and tons of storage space.
This beautiful home is zoned to award-winning Walnut schools (all within 1.5 mi), with numerous hiking trails close by, too. There are countless shopping & dining options just 5 mins from your front door, and you can hop on the 60 Fwy in no time at all! You must come see this nearly-new MOVE-IN-READY home in person!
Location
State CA
County Los Angeles
Area 668 - Walnut
Rooms
Main Level Bedrooms 2
Interior
Interior Features Bedroom on Main Level, Main Level Primary, Primary Suite, Walk-In Closet(s)
Heating Central
Cooling Central Air
Fireplaces Type None
Fireplace No
Appliance 6 Burner Stove, Dishwasher, Gas Cooktop, Disposal, Gas Oven, Gas Range, Gas Water Heater
Laundry Inside, Laundry Room
Exterior
Parking Features Garage
Garage Spaces 3.0
Garage Description 3.0
Pool None
Community Features Street Lights, Urban
View Y/N Yes
View City Lights, Mountain(s), Neighborhood
Porch Front Porch
Total Parking Spaces 3
Private Pool No
Building
Lot Description Back Yard, Cul-De-Sac, Front Yard
Dwelling Type House
Story 2
Entry Level Two
Sewer Public Sewer
Water Public
Level or Stories Two
New Construction No
Schools
School District Walnut Valley Unified
Others
Senior Community No
Tax ID 8722013049
Acceptable Financing Cash, Cash to New Loan, Conventional, 1031 Exchange
Listing Terms Cash, Cash to New Loan, Conventional, 1031 Exchange
Special Listing Condition Standard
Lease Land No

GET MORE INFORMATION

- Home for Sale in Visalia, CA
- Home for Sale in Tulare, CA
- Home for sale in Porterville, CA
- Home for Sale in Clovis, CA
- Home for Sale in Fresno, CA
- Home for sale in Sanger, CA
- Home for Sale in Pismo Beach, CA
- Home for Sale in San Luis Obispo, CA
- Home for Sale in Cayucos, CA
- Home for sale in Santa Maria, CA
- Home for sale in Shell Beach, CA
- Home for sale in Orcutt, CA
- Home for Sale in Hanford, CA
- Home for sale in Lemoore, CA
- Home for sale in Corcoran, CA
- Homes for sale in Groveland, CA
- Home for sale in Jamestown, CA
- Home for sale in Sonora, CA




