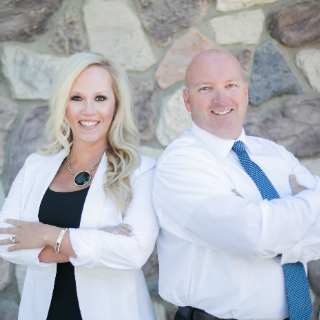31074 31074 Desert View Menifee, CA 92584

UPDATED:
Key Details
Property Type Single Family Home
Sub Type Single Family Residence
Listing Status Active
Purchase Type For Sale
Square Footage 3,060 sqft
Price per Sqft $212
MLS Listing ID SW25225865
Bedrooms 5
Full Baths 4
HOA Fees $41/mo
HOA Y/N Yes
Year Built 2006
Lot Size 10,890 Sqft
Property Sub-Type Single Family Residence
Property Description
Location
State CA
County Riverside
Area Srcar - Southwest Riverside County
Rooms
Main Level Bedrooms 1
Interior
Interior Features Bedroom on Main Level, Loft, Main Level Primary, Primary Suite
Heating Central
Cooling Central Air
Fireplaces Type Family Room
Fireplace Yes
Laundry Laundry Room
Exterior
Garage Spaces 3.0
Garage Description 3.0
Pool Above Ground, Private, Vinyl
Community Features Storm Drain(s), Street Lights, Sidewalks
Amenities Available Trail(s)
View Y/N Yes
View Hills, Mountain(s)
Total Parking Spaces 3
Private Pool Yes
Building
Lot Description Back Yard, Cul-De-Sac
Dwelling Type House
Story 2
Entry Level Two
Sewer Public Sewer
Water Public
Level or Stories Two
New Construction No
Schools
School District Perris Union High
Others
HOA Name Hidden Meadows Association
Senior Community No
Tax ID 372360012
Acceptable Financing Cash, Cash to New Loan, Conventional, FHA, VA Loan
Listing Terms Cash, Cash to New Loan, Conventional, FHA, VA Loan
Special Listing Condition Standard
Lease Land No

GET MORE INFORMATION

- Home for Sale in Visalia, CA
- Home for Sale in Tulare, CA
- Home for sale in Porterville, CA
- Home for Sale in Clovis, CA
- Home for Sale in Fresno, CA
- Home for sale in Sanger, CA
- Home for Sale in Pismo Beach, CA
- Home for Sale in San Luis Obispo, CA
- Home for Sale in Cayucos, CA
- Home for sale in Santa Maria, CA
- Home for sale in Shell Beach, CA
- Home for sale in Orcutt, CA
- Home for Sale in Hanford, CA
- Home for sale in Lemoore, CA
- Home for sale in Corcoran, CA
- Homes for sale in Groveland, CA
- Home for sale in Jamestown, CA
- Home for sale in Sonora, CA




