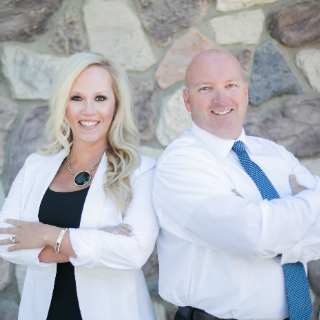1730 San Simeon DR Hemet, CA 92545

UPDATED:
Key Details
Property Type Manufactured Home
Sub Type Manufactured On Land
Listing Status Active
Purchase Type For Sale
Square Footage 1,832 sqft
Price per Sqft $163
MLS Listing ID OC25229650
Bedrooms 2
Full Baths 2
Construction Status Updated/Remodeled,Turnkey
HOA Fees $168/mo
HOA Y/N Yes
Year Built 1989
Lot Size 4,356 Sqft
Property Sub-Type Manufactured On Land
Property Description
Location
State CA
County Riverside
Area Srcar - Southwest Riverside County
Zoning TR20
Rooms
Other Rooms Shed(s)
Main Level Bedrooms 2
Interior
Interior Features Built-in Features, Cathedral Ceiling(s), Separate/Formal Dining Room, High Ceilings, Open Floorplan, Pantry, Quartz Counters, Recessed Lighting, Storage, All Bedrooms Down, Bedroom on Main Level, Main Level Primary, Primary Suite, Walk-In Closet(s)
Heating Central, Fireplace(s)
Cooling Central Air
Flooring Vinyl
Fireplaces Type Living Room, Wood Burning
Fireplace Yes
Appliance Dishwasher, Free-Standing Range, Disposal, Gas Oven, Gas Range, Gas Water Heater, Range Hood, Water Heater
Laundry Washer Hookup, Electric Dryer Hookup, Gas Dryer Hookup, Inside, Laundry Room
Exterior
Exterior Feature Lighting
Parking Features Concrete, Door-Multi, Direct Access, Driveway, Driveway Up Slope From Street, Garage Faces Front, Garage, Garage Door Opener, Paved, On Street, Side By Side
Garage Spaces 2.0
Garage Description 2.0
Fence Vinyl
Pool Community, Association
Community Features Biking, Curbs, Dog Park, Foothills, Gutter(s), Hiking, Mountainous, Near National Forest, Park, Storm Drain(s), Street Lights, Suburban, Sidewalks, Pool
Utilities Available Cable Available, Electricity Available, Electricity Connected, Natural Gas Available, Natural Gas Connected, Phone Available, Sewer Available, Sewer Connected, Water Available, Water Connected
Amenities Available Pool, Spa/Hot Tub
View Y/N Yes
View Mountain(s), Neighborhood
Roof Type Shingle
Porch Concrete, Open, Patio
Total Parking Spaces 4
Private Pool No
Building
Lot Description Close to Clubhouse, Front Yard, Landscaped, Paved, Sloped Up
Dwelling Type Manufactured House
Story 1
Entry Level One
Foundation Pier Jacks
Sewer Public Sewer
Water Public
Architectural Style Contemporary, Modern, Ranch
Level or Stories One
Additional Building Shed(s)
New Construction No
Construction Status Updated/Remodeled,Turnkey
Schools
School District Hemet Unified
Others
HOA Name Sierra Dawn Estates
Senior Community Yes
Tax ID 456272007
Security Features Carbon Monoxide Detector(s),Smoke Detector(s)
Acceptable Financing Cash, Cash to New Loan, Conventional, Contract, 1031 Exchange, FHA, Submit, VA Loan
Listing Terms Cash, Cash to New Loan, Conventional, Contract, 1031 Exchange, FHA, Submit, VA Loan
Special Listing Condition Standard
Lease Land No

GET MORE INFORMATION

- Home for Sale in Visalia, CA
- Home for Sale in Tulare, CA
- Home for sale in Porterville, CA
- Home for Sale in Clovis, CA
- Home for Sale in Fresno, CA
- Home for sale in Sanger, CA
- Home for Sale in Pismo Beach, CA
- Home for Sale in San Luis Obispo, CA
- Home for Sale in Cayucos, CA
- Home for sale in Santa Maria, CA
- Home for sale in Shell Beach, CA
- Home for sale in Orcutt, CA
- Home for Sale in Hanford, CA
- Home for sale in Lemoore, CA
- Home for sale in Corcoran, CA
- Homes for sale in Groveland, CA
- Home for sale in Jamestown, CA
- Home for sale in Sonora, CA




