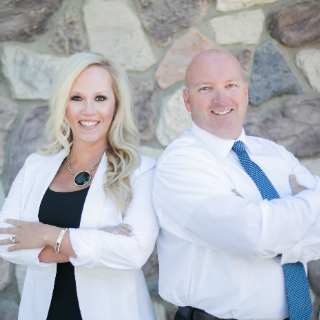745 Grandview DR Folsom, CA 95630

UPDATED:
Key Details
Property Type Single Family Home
Sub Type Single Family Residence
Listing Status Active
Purchase Type For Sale
Square Footage 3,801 sqft
Price per Sqft $460
Subdivision Hillcrest
MLS Listing ID 225123329
Bedrooms 3
Full Baths 3
HOA Fees $115/mo
HOA Y/N Yes
Year Built 2004
Lot Size 0.272 Acres
Acres 0.2719
Property Sub-Type Single Family Residence
Source MLS Metrolist
Property Description
Location
State CA
County Sacramento
Area 10630
Direction E. Natoma to Golf Links Dr, right on Woodglen, right on Gradview to #
Rooms
Guest Accommodations No
Master Bathroom Closet, Shower Stall(s), Double Sinks, Jetted Tub, Tile, Walk-In Closet
Master Bedroom Balcony, Walk-In Closet, Outside Access, Sitting Area
Living Room Cathedral/Vaulted, Sunken
Dining Room Dining/Living Combo
Kitchen Breakfast Area, Pantry Cabinet, Granite Counter, Island, Stone Counter, Kitchen/Family Combo
Interior
Interior Features Formal Entry
Heating Central, Fireplace(s), Gas
Cooling Ceiling Fan(s), Central, MultiZone
Flooring Carpet, Tile, Wood
Equipment Central Vacuum
Window Features Dual Pane Full,Weather Stripped,Window Coverings,Window Screens
Appliance Built-In Electric Oven, Gas Cook Top, Gas Water Heater, Built-In Refrigerator, Hood Over Range, Ice Maker, Dishwasher, Microwave, Double Oven, Self/Cont Clean Oven, Warming Drawer, Wine Refrigerator
Laundry Cabinets, Laundry Closet, Sink, Electric, Ground Floor, Inside Room
Exterior
Exterior Feature Balcony, Kitchen, Built-In Barbeque, Fire Pit
Parking Features Attached, Enclosed, Garage Door Opener, Garage Facing Front, Garage Facing Rear
Garage Spaces 3.0
Fence Back Yard, Wood
Pool Built-In, Pool Sweep, Fenced, Solar Heat
Utilities Available Public, Sewer In & Connected, Electric, Internet Available, Underground Utilities, Natural Gas Available, Natural Gas Connected
Amenities Available None
View Garden/Greenbelt
Roof Type Tile
Topography Lot Grade Varies
Street Surface Asphalt
Porch Front Porch, Covered Patio
Private Pool No
Building
Lot Description Auto Sprinkler F&R, Private, Gated Community, Shape Regular, Greenbelt, Street Lights, Landscape Back, Landscape Front
Story 2
Foundation Concrete, Slab
Sewer Public Sewer
Water Water District
Architectural Style Traditional
Level or Stories Two
Schools
Elementary Schools Folsom-Cordova
Middle Schools Folsom-Cordova
High Schools Folsom-Cordova
School District Sacramento
Others
Senior Community No
Restrictions Board Approval,Exterior Alterations
Tax ID 072-2190-000
Special Listing Condition None
Pets Allowed Yes, Cats OK, Dogs OK
Lease Land No

GET MORE INFORMATION

- Home for Sale in Visalia, CA
- Home for Sale in Tulare, CA
- Home for sale in Porterville, CA
- Home for Sale in Clovis, CA
- Home for Sale in Fresno, CA
- Home for sale in Sanger, CA
- Home for Sale in Pismo Beach, CA
- Home for Sale in San Luis Obispo, CA
- Home for Sale in Cayucos, CA
- Home for sale in Santa Maria, CA
- Home for sale in Shell Beach, CA
- Home for sale in Orcutt, CA
- Home for Sale in Hanford, CA
- Home for sale in Lemoore, CA
- Home for sale in Corcoran, CA
- Homes for sale in Groveland, CA
- Home for sale in Jamestown, CA
- Home for sale in Sonora, CA




