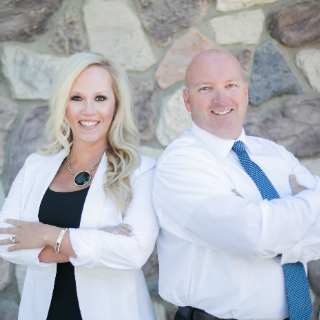10 Lantana Lake Forest, CA 92630

Open House
Sat Oct 04, 1:00pm - 4:00pm
UPDATED:
Key Details
Property Type Single Family Home
Sub Type Single Family Residence
Listing Status Active
Purchase Type For Sale
Square Footage 2,430 sqft
Price per Sqft $797
Subdivision Parkview (Bkpkv)
MLS Listing ID OC25184482
Bedrooms 5
Full Baths 3
Construction Status Turnkey
HOA Fees $274/mo
HOA Y/N Yes
Year Built 2014
Lot Size 4,295 Sqft
Property Sub-Type Single Family Residence
Property Description
A two-story foyer welcomes you into the light-filled interior, and 12' Andersen folding doors open to the yard for privacy and mountain views, while the dining room opens to the deck, creating an indoor–outdoor California-style experience. First-floor bedroom and full guest bath easily convert into a private en-suite with the added barn door, ideal for guests or extended family when needed (click on the 3D tour to see more).
The kitchen showcases ceiling-height upgraded cabinetry, soft-close drawers/doors, slide-out pantry shelves & lazy susan, full-height backsplash, farmhouse sink w/touchless faucet, quartz counters, under-cabinet lighting, and direct garage access. Great Room includes integrated surround sound to enjoy movies & sports games from the backyard.
Upstairs, the primary suite offers a spa-inspired bath with separate soaking tub & shower, dual showerheads (incl. rain head), floating cabinetry, quartz counters, frameless glass enclosure, floor-to-ceiling tile, and custom walk-in closet. Secondary bedrooms feature closet organizers; laundry includes sink and cabinetry.
Additional highlights: crown molding, wood-look tile, LVP flooring, epoxy garage floor, EV charger, leased 2.4 kW solar, tankless water heater, on-demand hot water, and more. Close to The Grove Clubhouse, Passage Park, Promenade Park, Baker Ranch Community Park, and nearby amenities including basketball, pickleball, volleyball, dog parks, and 10+ acres of trails to Serrano Creek. Prime location with easy access to Foothill Ranch Towne Centre, 241/133 Toll Roads, 91/5/405 freeways, and airports including JSX, John Wayne, and LAX. Shopping, dining, and beaches are minutes away, with Irvine Spectrum, Fashion Island, South Coast Plaza, Newport & Laguna Beach, Dana Point Harbor, and San Clemente's world-class surf within reach.
Location
State CA
County Orange
Area Bk - Baker Ranch
Rooms
Main Level Bedrooms 1
Interior
Interior Features Breakfast Bar, Crown Molding, Coffered Ceiling(s), High Ceilings, Open Floorplan, Two Story Ceilings, Wired for Sound, Bedroom on Main Level
Heating Central, Solar
Cooling Central Air
Flooring Carpet, Laminate, Tile
Fireplaces Type None
Fireplace No
Appliance Built-In Range, Convection Oven, Dishwasher, Gas Cooktop, Refrigerator, Tankless Water Heater
Laundry Gas Dryer Hookup, Laundry Room, Upper Level
Exterior
Exterior Feature Rain Gutters
Parking Features Direct Access, Driveway, Garage
Garage Spaces 2.0
Garage Description 2.0
Fence Block
Pool Association
Community Features Biking, Dog Park, Hiking, Park, Sidewalks
Utilities Available Electricity Connected, Natural Gas Connected, Sewer Connected, Water Connected
Amenities Available Bocce Court, Clubhouse, Sport Court, Dog Park, Fire Pit, Meeting Room, Maintenance Front Yard, Outdoor Cooking Area, Other Courts, Barbecue, Picnic Area, Playground, Pickleball, Pool, Spa/Hot Tub, Trail(s)
View Y/N Yes
View Mountain(s), Neighborhood
Porch Deck, Wood
Total Parking Spaces 2
Private Pool No
Building
Lot Description Back Yard, Close to Clubhouse, Corner Lot, Sprinklers In Rear, Sprinklers In Front, Landscaped, Sprinklers Timer, Sprinkler System
Dwelling Type House
Story 2
Entry Level Two
Foundation Slab
Sewer Public Sewer
Water Public
Level or Stories Two
New Construction No
Construction Status Turnkey
Schools
Elementary Schools Foothill Ranch
Middle Schools Serrano
High Schools El Toro
School District Saddleback Valley Unified
Others
HOA Name Baker Ranch HOA
Senior Community No
Tax ID 61048407
Security Features Carbon Monoxide Detector(s),Fire Sprinkler System,Smoke Detector(s)
Acceptable Financing Cash to New Loan
Listing Terms Cash to New Loan
Special Listing Condition Standard
Virtual Tour https://www.zillow.com/view-imx/85c8221e-cb5e-433c-9f31-2301bcd9513b?setAttribution=mls&wl=true&initialViewType=pano&utm_source=dashboard
Lease Land No

GET MORE INFORMATION

- Home for Sale in Visalia, CA
- Home for Sale in Tulare, CA
- Home for sale in Porterville, CA
- Home for Sale in Clovis, CA
- Home for Sale in Fresno, CA
- Home for sale in Sanger, CA
- Home for Sale in Pismo Beach, CA
- Home for Sale in San Luis Obispo, CA
- Home for Sale in Cayucos, CA
- Home for sale in Santa Maria, CA
- Home for sale in Shell Beach, CA
- Home for sale in Orcutt, CA
- Home for Sale in Hanford, CA
- Home for sale in Lemoore, CA
- Home for sale in Corcoran, CA
- Homes for sale in Groveland, CA
- Home for sale in Jamestown, CA
- Home for sale in Sonora, CA




